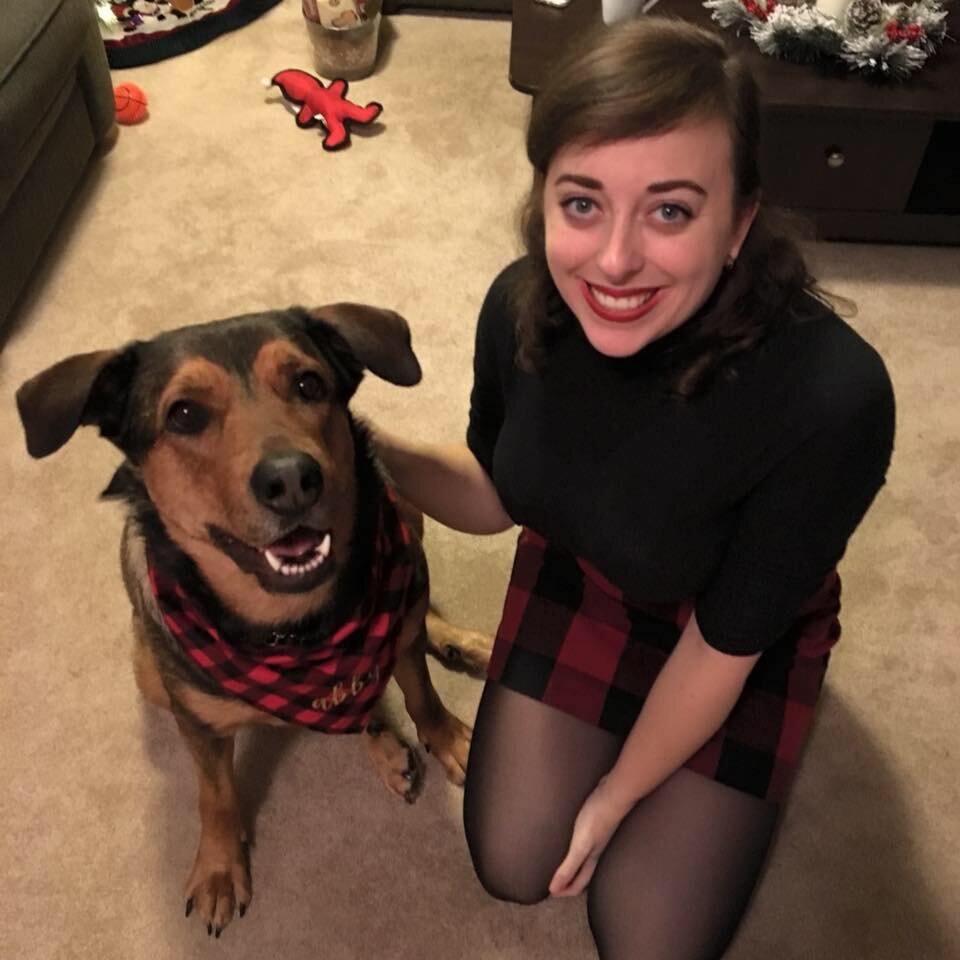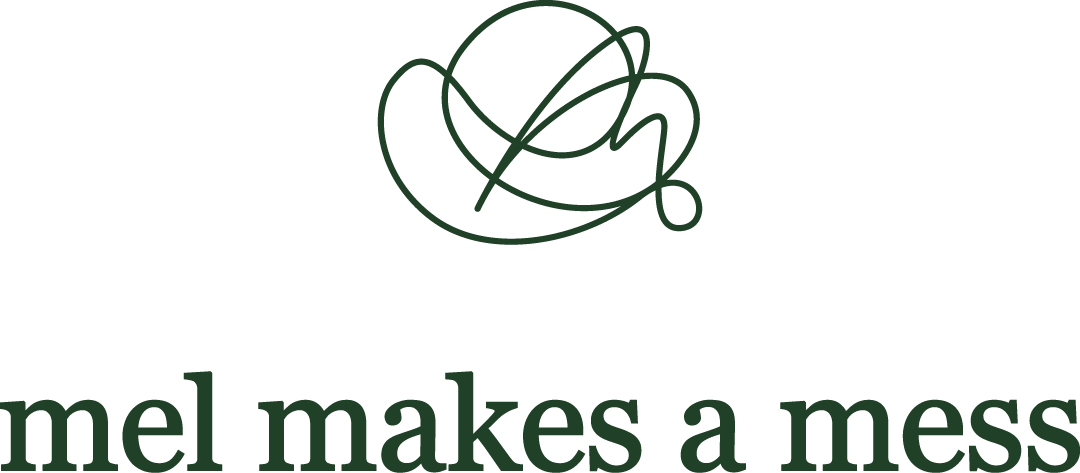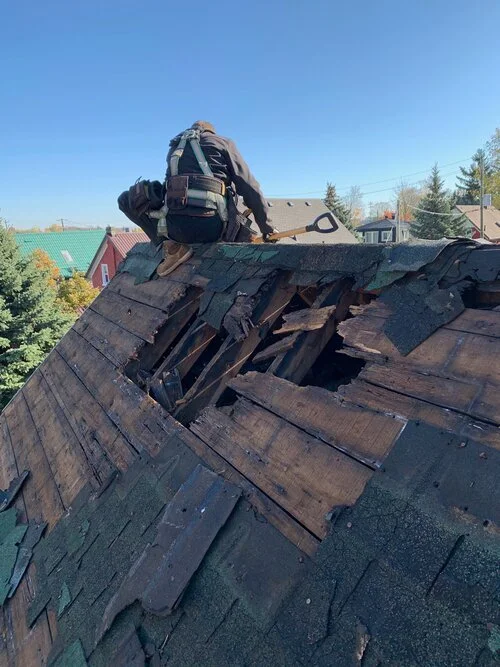Five Week Fixes - I bought a house!
If you’ve been following along on Instagram you already know - I bought a house! And friends she is exactly what I’ve always wanted - a fixer upper. In a big way.
It was built in 1939 and has blessedly had the plumbing and electrical updated but it’s got a ways to go with everything else. It doesn’t have forced air/a furnace. It needed a new roof at least a year ago. It’s painted with mostly semi-gloss and high gloss paint on all the walls and ceilings. The kitchen has one nice wall of cabinets/counter and the fridge and oven are hanging out in the middle of the floor. Someone decided to move the tub drain at one point and to do so they cut out a foot of a floor joist. Under a BATHTUB.
But it’s also the cutest shape. It’s got one and a half baths, four bedrooms, and a sizeable unfinished basement. The main floor has tons of windows, all of the original wood trim, and the original wood doors complete with the skeleton keys for their locks. MY HEART. It has a yard for my pup and a driveway for the car and it’s walking distance to my favourite park, my favourite restaurant, and my favourite movie theatre. And when I’m done with her, she’s gonna be GORGEOUS.
I’m going to be living in this beauty with my partner Ryan and my dog Abby. And we’re going to be fixing it up with the help of some incredible family and friends. We’ve got five weeks between getting the keys (today!) and moving out of our apartment and I have some pretty ambitious plans for those five weeks. Oh.. it’s also kind of four weeks because Ryan and I already had a cruise planned for the second week - oops!
The House
Ready for the plans? Here’s my rough floor plan for the main floor. Enjoy the many different types of flooring!
1. Living Room // 2. Full Bath // 3. Bedroom #1 -> Guest Room // 4. Entryway // 5. Kitchen // 6. Hallway // 7. Bedroom #2 -> Dining Room
1. Living Room
When I did my viewing they had this set up as a living room and dining room but it’s honestly not big enough to be both. My floor plan skills are lacking but that big window on the left hand side (which is the front of the house) is actually a gorgeous bay window just begging for a window seat. In the upper right corner of the room you can see the gas fireplace. Does it look like it was just tossed into the corner of the room? It was. I want to frame out a new surround for the fireplace that makes it look intentional and also less visually intrusive in this small room. I also need to make a custom cushion for the window seat, paint the walls and ceilings, and hang blinds and shades.
2. Main Bath
This is the only full bath in the house and it’s a small one so we need to be creative and intentional! It has a small sink, toilet, and a tub/shower, all of which are staying where they are. The lower right corner (below the tub) is actually the closet of the bedroom on the other side of the wall and not part of the bathroom. This bathroom is one of my biggest projects for the five weeks I have - I’m pulling out the existing tub and surround (gross old tub with jets, drain on the wrong side, and a very yellowed surround) and replacing it with a new slightly deeper tub and a subway tiled shower. The toilet and sink will stay but I’m putting in new tile floors, painting the walls and ceiling, opening up the framing around the shower enclosure, adding a recessed cabinet above the toilet and replacing the light fixture and mirror covering the medicine cabinet. I think this is going to be an AWESOME before and after!
3. Bedroom #1
This is going to be the guest bedroom which will also have a small desk for me to use as an office. All it needs is paint and patching on the walls, a new light fixture, and furniture!
4. Entryway
This small entryway has a sizable closet (located at the bottom of the floor plan) that actually has a window in it. I’m not doing much with this space besides paint, a new light fixture, and new floors. All the linoleum floors on the main level will be replaced with luxury vinyl tile for now. Stay tuned for a more intentional entryway makeover in the winter!
5. Kitchen
The kitchen, with its two doorways, is kind of a challenging shape. The floating appliances are less than ideal, and the room basically isn’t doing much right. It needs a full on kitchen reno but ultimately it’s serviceable. I’m going to be replacing the linoleum sheet flooring with vinyl tile so I can keep it clean and tidy for the next year but won’t feel bad when I rip it out to do a full kitchen reno in 12-18 months. In the meantime this room is just getting floors, paint, and a new fridge (my mom is a pro at Facebook Marketplace and found me an awesome stainless steel french door fridge with water dispenser for $575!).
6. Hallway
Not much to do with this hallway, it’ll get new vinyl tile to match the kitchen and entry, paint, and a new light fixture. The space below it is the stairs to the basement and second floor and below that is the lower landing with the side door to what will be the back yard.
7. Bedroom #2
This bedroom is going to be the dining room (we’re going to have a dining room, how fancy!) and I’m really excited about it. The floors are great so I’ll just be painting, furnishing, and swapping out the light fixture. Most of the house is getting painted white but I think we’re going to do a really rich dark green in this room!
8. Bedroom #3 - > Master Bedroom // 9. Powder Room // 10. Bedroom #4 -> Podcast Studio
8. Bedroom #3
This is going to be the master bedroom. It has sheet linoleum on the floors (as does the other bedroom) so I’m going to replace it with laminate that runs straight through both bedrooms and the hallway that connects them. All the trim and doors on the second floor have already been painted so I’m going to be painting all the walls white and all the trim and doors black for some contrast.
9. Power Room
The powder room is even tinier than the full bath with most of it being taken up by the two bedroom closets. It’s getting new tile floors to match the full bath, paint, and new light fixtures. It’s probably also going to get a new toilet and possibly also a new vanity, depending on time and budget.
10. Bedroom #4
This is the last bedroom and will serve as the studio for Ryan’s podcast. He has a fantastic podcast about the Detroit Red Wings and they’ve been recording in one of the other host’s unfinished basement for four years. I’m excited to help them put together a space that’s just for them and provides a great backdrop for their videos. It’s getting paint, flooring, new light fixture and a lot of other fun styling details!
The Plan
So we’ve got five weeks (or really four minus the cruise) to make this place liveable and get a lot done before we move in our furniture and things. And to be honest, we also need to move in that time. And work at our full-time jobs. And sleep. So it’s going to be interesting! Plans are roughly as follows but definitely subject to change!
Week 1: New roof (I have a company hired to do this tomorrow!). Clean & prep for paint, hang blinds on main floor, move over cleaning supplies. (Also pack for our cruise and get Abby comfortable being in the house)
Week 2: Install gate in the yard, start bathroom demo, start paint. (Ryan and I are gone on our cruise this week but my amazing parents are going to install the gate and try to start a couple things while we’re gone because they’re heroes and I don’t deserve them)
Week 3: Bathroom reno, paint (let’s be honest thats already pretty ambitious)
Week 4: Vinyl tile & laminate floors, start moving
Week 5: Living room fireplace, finish moving
It feels pretty doable when I lay it out like that but I mentioned we work full time, right? Yikes!
To Do
Paint all walls and ceilings in the entire house
Paint all the upstairs trim and doors
Remove flooring in the entry, kitchen, hallway, landings, upstairs bedrooms, and bathrooms
Install vinyl tile downstairs
Install laminate upstairs
Demo the bathroom
Install new tub
Tile both bathroom floors and the shower
Install gate to close off the backyard and fence along one side
Frame out the new fireplace enclosure
Probably a bunch more things
I’ll check back in after week one - expect a mess! In the mean time check out my Instagram stories for the progress!






