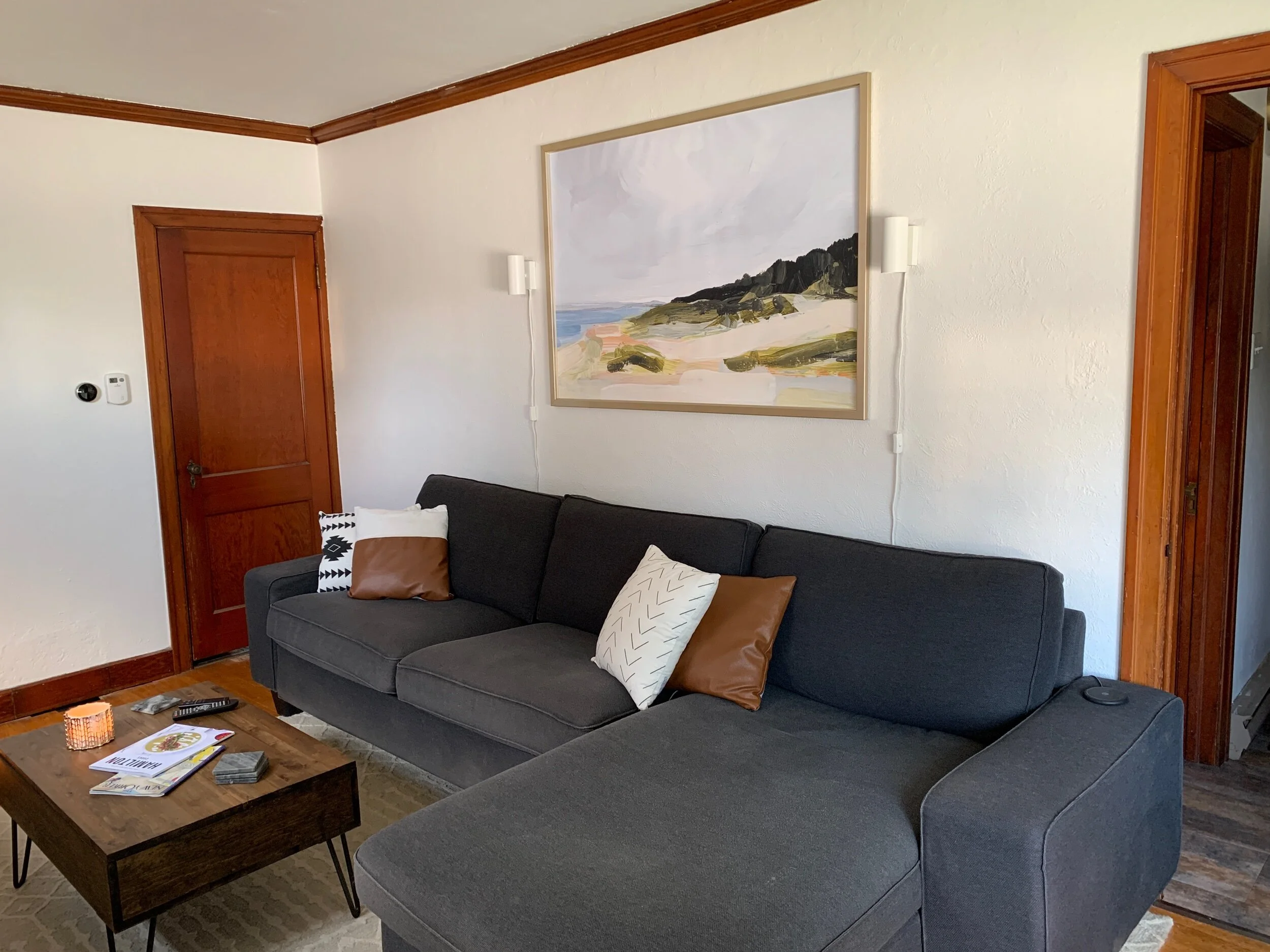Living Room & Fireplace Reveal! | One Room Challenge: Week Eight
It’s been a long and challenging eight weeks in every way but we’re here and somehow the living room is complete! I’m so excited to share the progress that was made in this room, turning this space into somewhere we genuinely love spending time at the end of the day. I’ll also mention that I considered removing the dog bed for the photos (the room looks bigger without it!) but our dog is huge and she spends all her time here so this is what the room honestly looks like. I did wash the cover first though!
Week 1 - More before photos, moodboard
Week 2 - Paint, prep, and large-scale art
Week 3 - Faux brick fireplace surround
Week 6 - Wood mantle
Week 7 - Styling & lighting
If you think back allll the way to Week One I shared these photos of the way the space looked on a walkthrough - noting that while it was staged as a living and dining room it was doing both poorly. Only three of the six dining chairs were usable and the living room seated three as well at angles that wouldn’t work well for conversation and would mean straining your neck to see the TV.
Speaking of TV, I know the classy thing to do is either hide your TV or eliminate it altogether but that’s just not feasible in our space and with the size of TV we have. And I’m not going to pretend that Ryan and I don’t both love relaxing at the end of the day with TV, a movie, or even just food-centric YouTube videos. We love and use our TV regularly so it features prominently in our space. I did want it to be neat and tidy with as few visible cords as possible though so the cabinet in the TV stand houses a power bar, many many cords, our modem, and games and accessories for the Switch.
That said, I wanted the room to be functional for more than just TV. Since there’s not room in the space for a couch as well as armchairs, a sofa with integrated chaise worked well here as it facilitates people sitting in a conversational L-shape even in the small space. The couch is the IKEA KIVIK and was an eco- and wallet-friendly find. I bought the couch for second hand back in 2014 and simply purchased a new cover from IKEA to freshen it up. The chaise addition was found in the As-Is section a year later and added. The photos might not do it justice but this couch is enormous - 10 feet wide with the chaise attached. It’s also the perfect nap couch.
The most common complaint about IKEA couches is that they sit low to the ground and I agree. The quality, washability and durability of my couch has been phenomenal over the 7 years I’ve owned and abused it - the only issue would be how uncomfortably low it was out of the box. Luckily, bed-risers are an easy fix, see my KIVIK Instagram story for more details!
Ryan and I chose the art together and it is honestly one of my favourite things in the room. I added the sconces from IKEA and now we can read or work from the couch when we want to and the lighting is so much better in the room.
The fireplace makeover was the true labor of love in this space, I gutted the original surround down to the gas fireplace insert and rebuilt a faux brick surround and dark wood floating mantle. I think the change is enormous. Before I thought the fireplace looked out of place and made the room feel dark and small. Now the room genuinely feels bigger and I think the fireplace looks like it belongs. I can’t wait to hang stockings on it this winter!
The mirror I mentioned last week for above the fireplace was a bit bigger than expected, but the biggest challenge was that the wood needed refinishing and the Rub ‘N Buff I was hoping to refinish it with was sold out everywhere so I switched gears last-minute.
As expected, I think styling the mantle was my biggest challenge in spite of the fact that I was very in over my head on the mantle build. Certainly the lack of access to thrift stores proved a challenge but so did my own inability to style effectively! In the end, I found the candles and mirror on a Canadian Tire run and shopped my house for the rest. I’m hopeful that as I visit thrift stores over the coming months I’ll find more options for seasonal styling.
Thank you so much for following along with this process! More details on raising the couch, the fireplace surround and mantle, and all my other projects are saved in my Instagram stories! I’m super excited for the Fall ORC and already planning my space! Make sure to visit the ORC blog and check out all the other incredible spaces as they share reveals today and over the next week!
sources
furniture
Couch & Chaise - IKEA
TV Stand - Wayfair
Bookcase - IKEA
Coffee Table - DIY
lighting
Floor Lamp - Target
Sconces - IKEA
Art
MISC.
Pillow Covers - Woven Nook
Mirror - Canadian Tire Canvas
Plant Pots, Coasters - Homesense Canada
Rug - Wayfair
















