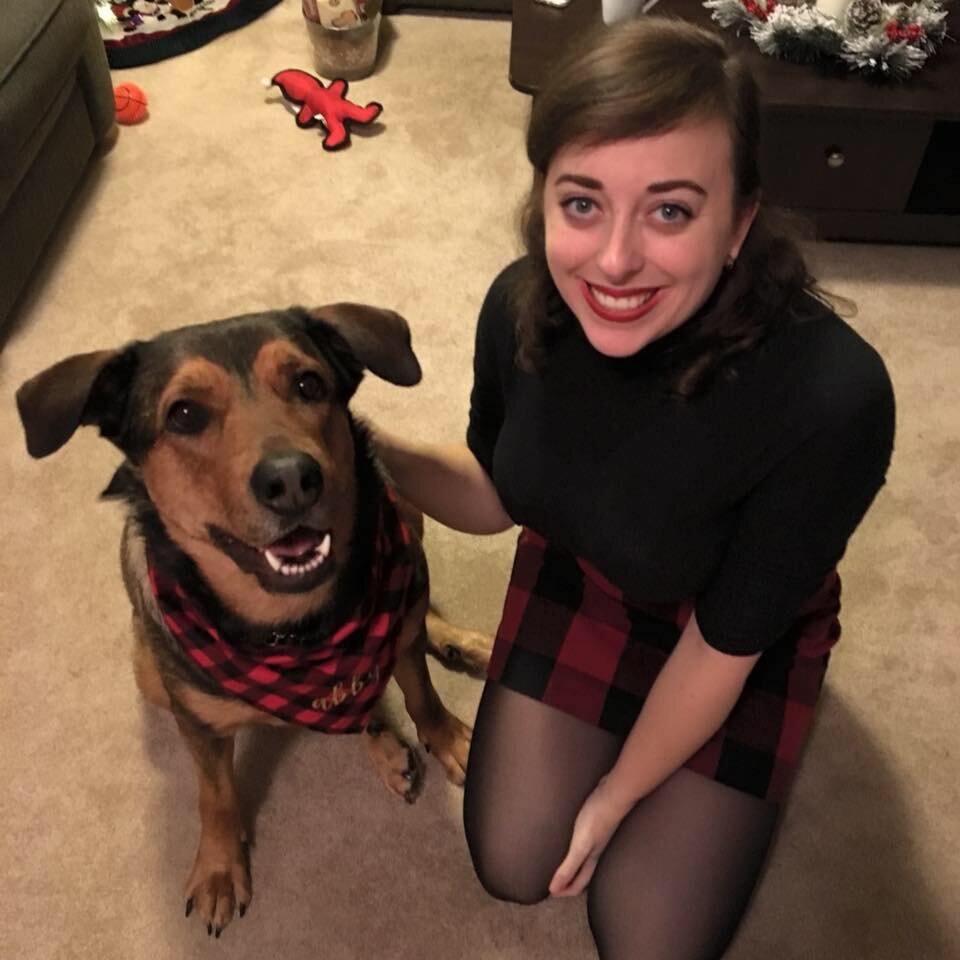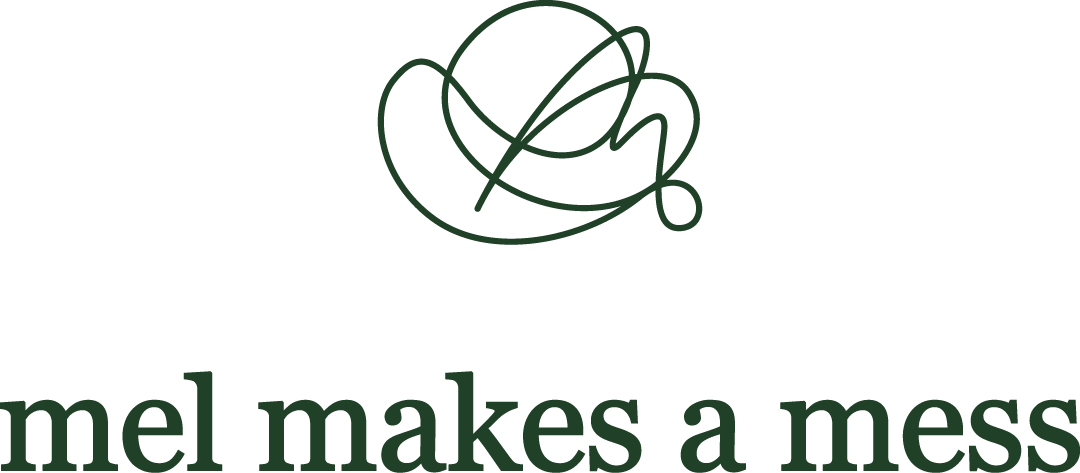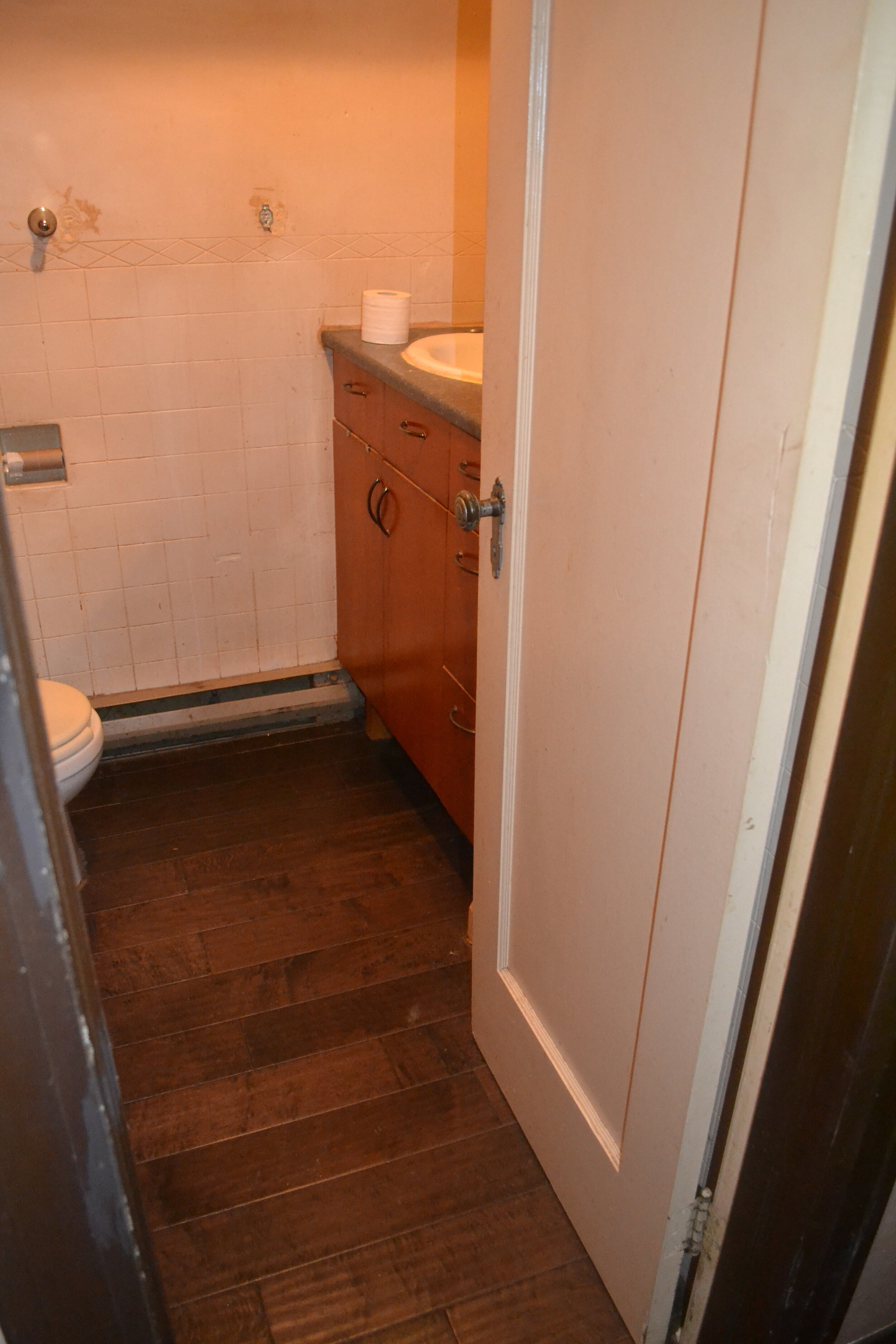Moody & Functional Half Bath | One Room Challenge: Week One
We’ve been enjoying the living room (especially the fireplace as the weather gets cooler) since finishing it in the Spring 2020 One Room Challenge and I couldn’t wait to tackle a new space this Fall! If you’re not already familiar, the One Room Challenge is an event that takes place twice a year where featured designers, and guest participants like me, challenge themselves to makeover a space in their home over a span of six weeks!
This time around I’m tackling our half-bath and I couldn’t be more excited. This space has been completely neglected since we moved in almost a year ago, and finishing it into a visually appealing and functional space is going to make a huge difference in our day-to-day lives.
In most “one and a half bath” homes like ours, the full bath with the tub/shower would be upstairs where our bedroom is and would serve as our primary bathroom, and the half bath would be downstairs as a secondary bathroom and one for guests to use. In our house though, the full bath is on the main floor and the half bath is upstairs with two of the bedrooms. The full bath was renovated at the end of last year and has our only tub/shower, but the room was too small for a vanity with a counter-top so the sink isn’t really useful for much more than handwashing. Since the other bathroom (which is still tiny) has a little bit of a countertop and is right next to our bedroom, that’s where we wash our faces, brush our teeth, my partner shaves, etc.
Friends, this bathroom is in rough shape. The floors are inexplicably newish hardwood but not in good shape. There’s a full walkthrough on my ORC highlight over on Instagram, but I’ll give a brief rundown here. The toilet is super low to the ground; the vanity is gross, peeling from moisture damage, and lifted way too high up to clear the baseboard heater (which we’re no longer using since adding a furnace). It’s also a challenging space to work with since it’s sized to be a powder room (which would often just have a toilet, pedestal sink, and hand-towel), but needs to work a lot harder than that for us.
I’m going to be completely gutting this room, tiling the floor, repainting all the walls, changing the light fixture and adding a light over the vanity, replacing the vanity and toilet, and adding a medicine cabinet for some extra storage. I’m actually going to be using the same paint colour (on half the wall) and floor tile as the downstairs bathroom in an effort to make the house feel a little more cohesive. As always, I’ll also be sharing a budget breakdown of the finished space at the end - with pretty much every piece of this house needing significant work I’m still definitely working on a tight budget here!
Here’s a look at my moodboard for the space! I’m going to be doing some fun jobs I’ve never done before so I’m really excited to get started!
I’ll be back next week with an update - in the meantime you can follow along with the progress on my Instagram! Please take some time to check out all the other the other amazing transformations by both featured designers (on Wednesdays) and guest participants (on Thursdays)!









